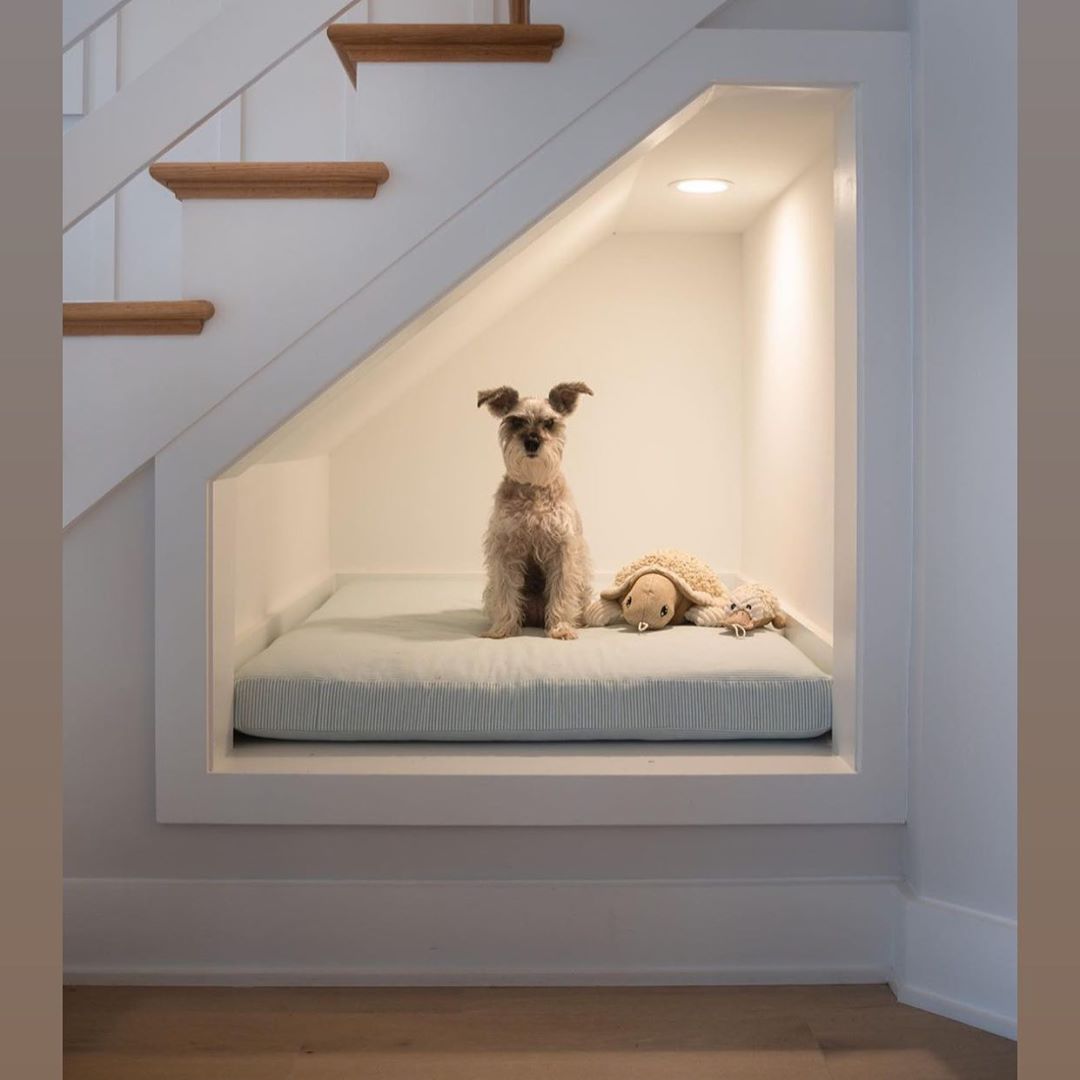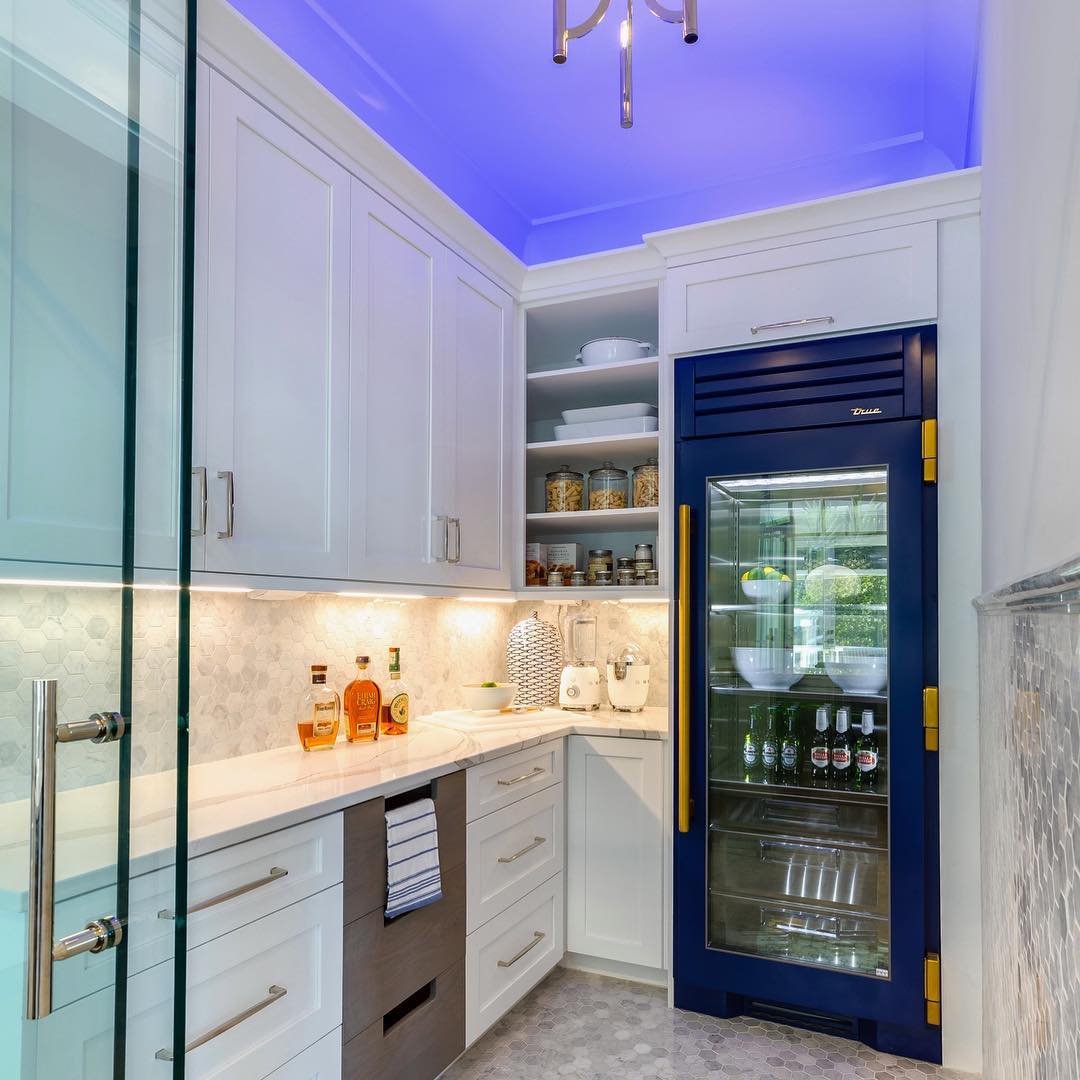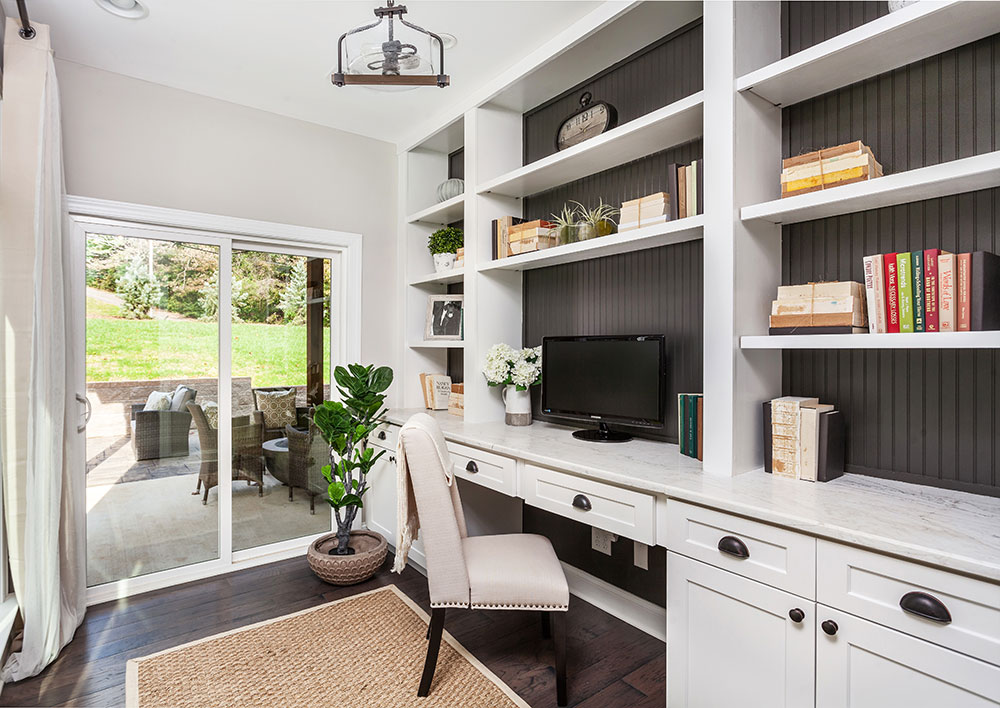How to create a multi-functional space in your home
Open concept floor plans: homeowners love them for the comfortable, open areas they offer for family and friends to gather. However, since the pandemic has changed how we work, live and learn at home there's a growing need for quiet spaces. Both privacy and flexible work areas have become a new necessity, and they are being carved out in unique ways within our homes.

Rethink How Rooms Are Used
"We are rethinking how we use our rooms," said Stephen Quick IV of Stephen Alexander Homes in Virginia. While the company is known for their signature look of lifestyle-focused, open concept floor plans in many of their homes, they've begun to incorporate office nooks, culinary spaces, bonus areas and other spaces into existing floor plans to maximize the home's usable footprint.
"An office nook is popular," Quick says. "We create a room' from an 8 x 12-foot space that gives privacy for Zoom meetings and conference calls but doesn't increase the square footage of the home." Some of the nooks are incorporated into dining rooms, over the garage, or even under the stairway. "For the 2020 Coastal Virginia Idea House, we created a doggy nook under the stairs. We like to make a spot for every member of the family." And even the family pet needs a well-lit space: this nook features one of our Edgelit Recessed LED lights.

Create More Gathering Spots
Another popular feature of a Stephen Alexander home is a culinary space. Pantries are reimagined to be not only practical but as a spot to display and enjoy the homeowner's hobbies and interests. Think useful collectibles like olive oils, wines, beers. Lighting this room properly is a must as the light needs to be functional yet have an added element of drama to showcase the hobby. "The culinary space becomes another gathering spot," says Quick. "We install features like an icemaker, a second refrigerator and a sink so you can mix beverages and serve your guests."
Plan Ahead for Electrical Needs
Working or learning anywhere in a home means more outlets, wiring and various electrical systems are necessary to accommodate it. "Our customers are thinking about electrical needs upfront as they plan their homes," says director of design, Piper Stromatt of Boutique Living by Curate in Tennessee. "We plan for multiple flex areas in a home that can be used as sitting spaces and office areas, and each of these areas needs to have lighting that adjusts to the ways it will be used."

Light Your Flex Space Right
Piper and her team carve out multi-functional spaces from second-floor nooks, master bedrooms and even basements. "Natural light sources and dimmable overhead lighting are essential for flex spaces," says Piper. "Rather than a ceiling fan, customers are opting for ceiling mount fixtures, pendants, and a new favorite, fandeliers, that provide lighting and airflow without the look of a traditional ceiling fan." They are also installing more wall sconces throughout the home, especially swing arm styles that provide adjustable task lighting as required.
Whatever your lighting needs, we've got the styles to accommodate you! See more Progress Lighting here.